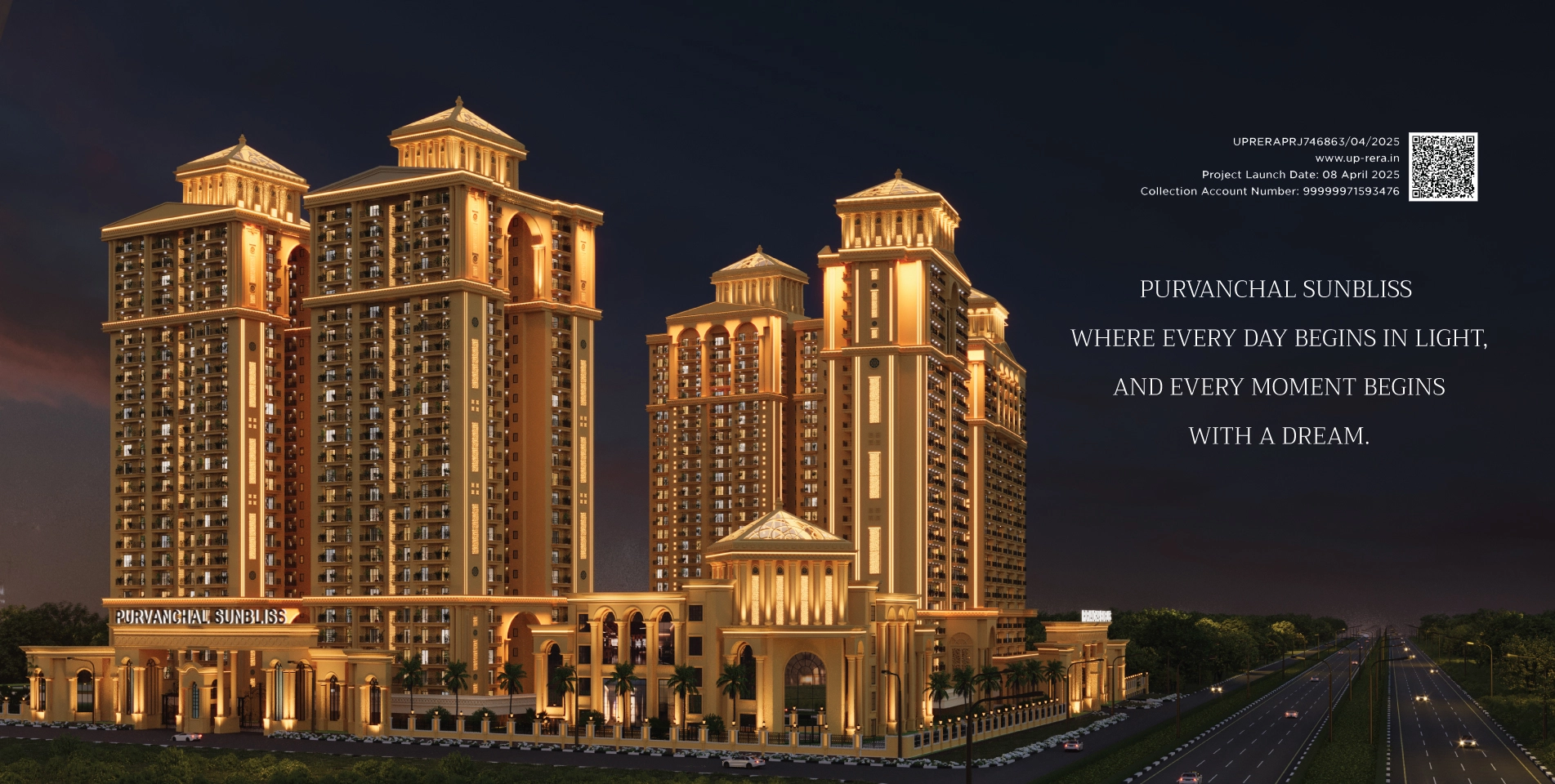
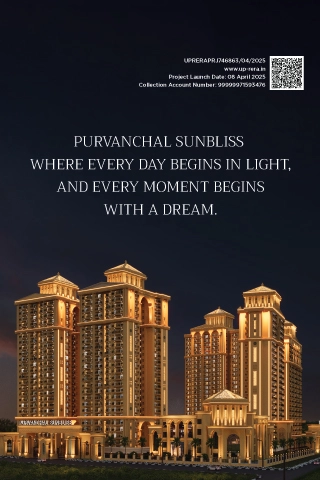
Rendered Image

Our thoughtfully designed homes are available in multiple configurations, offering spacious layouts and premium specifications. Located in a prime area, these residences are tailored to meet a variety of lifestyle needs—ideal for individuals, couples, and families. Unit Configurations: 4 BHK with Servant Room | 3 BHK with Servant & Study Room | 3 BHK with Servant Room | 3 BHK with 3 Toilets | 1 BHK
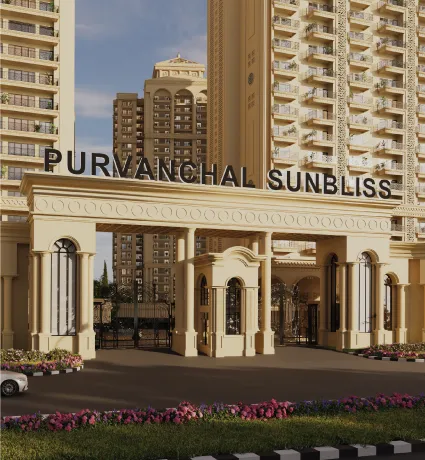
Rendered Image
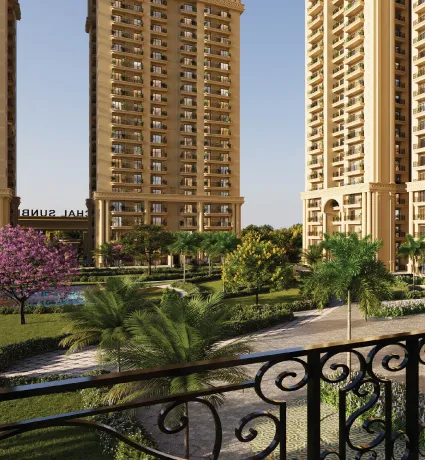
Rendered Image
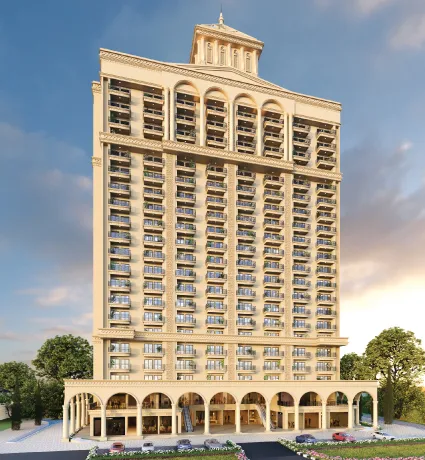
Rendered Image
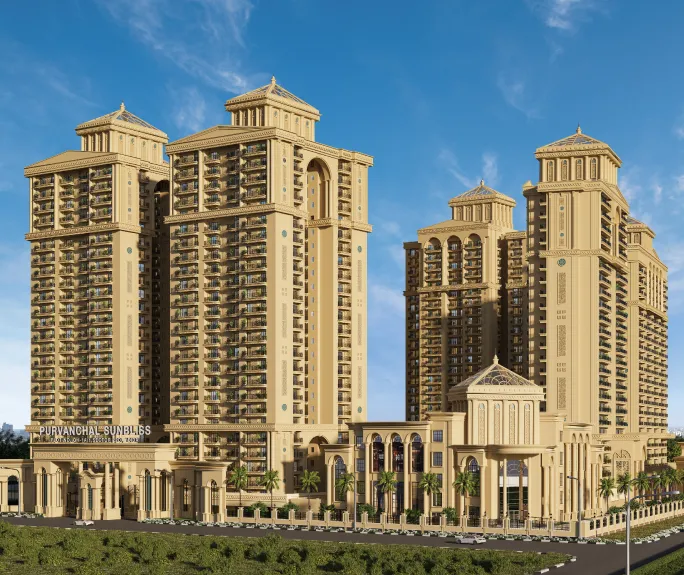
Rendered Image
Grand Entrance Experience
Impressive entrance plaza with dedicated drop-offs for residents, guests, and commercial access.
Well-Zoned Master Planning
Thoughtfully segregated zones for Entrance, Amenities, Central Landscape, and Sports, ensuring comfort and privacy.
Club-Class Amenities
Fully-equipped gymnasium, spa facilities (steam, sauna, massage & jacuzzi), indoor games room, and party halls.
Swimming Pool Ensemble
Multiple pools including a Kids’ Pool, Family Pool, and Lap Pool with an expansive Pool Deck for relaxation and recreation.
Vibrant Central Park
Landscaped park with kids’ play area, amphitheater, meditation lawn, artificial lake, sit-outs, and shaded gazebos.
Safe & Convenient Infrastructure
School bus bay, golf cart mobility, guard rooms, and clearly demarcated entry/exit ramps for streamlined movement.
Immerse yourself in a lifestyle defined by comfort, wellness, and vibrant community living. Every amenity has been thoughtfully planned to enrich everyday experiences and cater to residents across all age groups. From lush landscapes to dynamic recreational zones, the environment fosters balance, health, and togetherness.!
Swimming Pools: Kids’ Pool, Family Pool, and Lap Pool with an expansive Pool Deck for leisure and fitness.
Wellness Facilities: Separate Male & Female Spa Zones with Steam, Sauna & Jacuzzi Rooms, a state-of-the-art Gymnasium, and an Outdoor Fitness Area.
Sports Arena : Open-air courts for Badminton, Lawn Tennis, and Basketball—encouraging an active lifestyle.
Jogging Track : A dedicated track designed for morning runs, evening walks, and uninterrupted fitness routines.
Community Spaces : Clubhouse with drop-off facility, multiple Party Halls, dual Games Rooms, Amphitheater, and a serene Reading Lounge.
Family & Kids Zones : Children’s Play Area, Sand Pit, Senior Citizen Room, and a tranquil Yoga/Meditation Lawn for mental wellness.
Nature-Inspired Elements : Landscaped Park, Artificial Lake, Waterbody with Fountain, Gazebos, Sit-out Courts, and Shaded Relaxation Zones for quiet reflection.
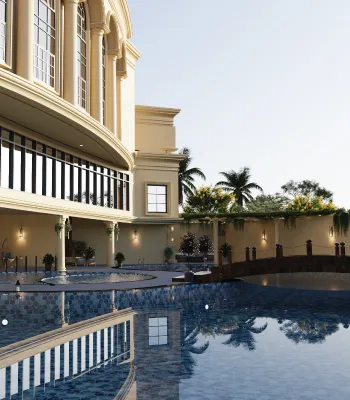
Rendered Image
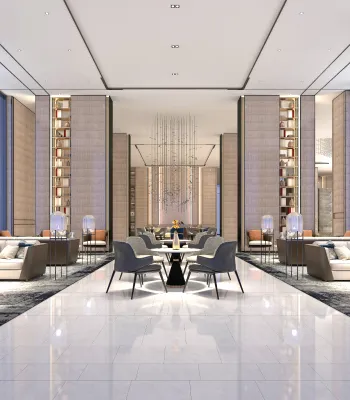
Rendered Image
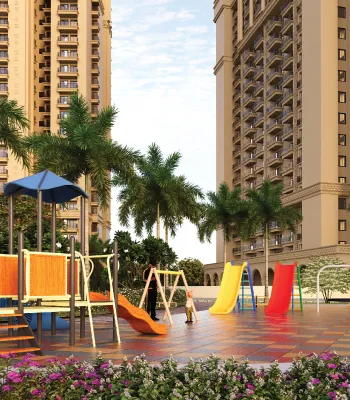
Rendered Image
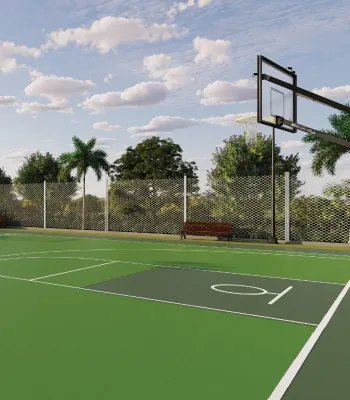
Rendered Image
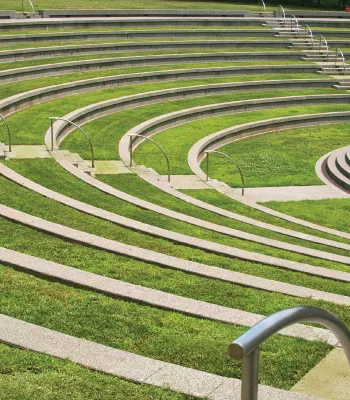
Rendered Image
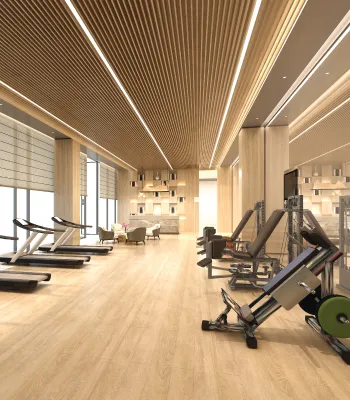
Rendered Image
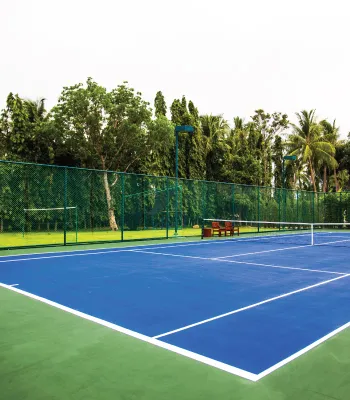
Rendered Image
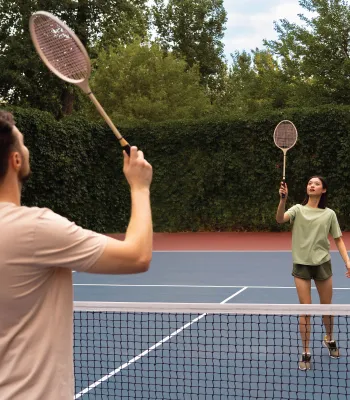
Rendered Image
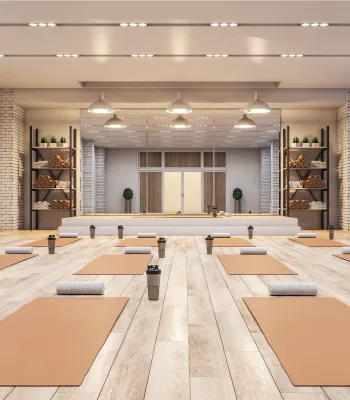
Rendered Image
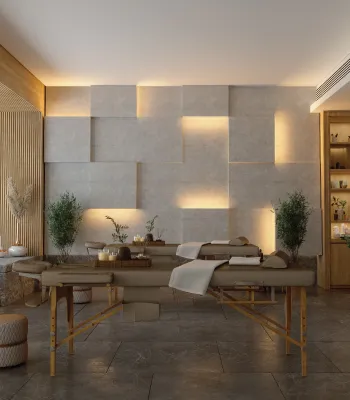
Rendered Image
| TYPE | A1 REGAL 3695 |
|---|---|
| FLOOR | TYPICAL FLOOR PLAN |
| CARPET AREA OF UNIT | 209.03 SQ.M., 2250 SQ.FT. |
| EXCLUSIVE BALCONY AREA | 38.55 SQ.M.,415 SQ.FT |
| TYPE | A2 MAJESTIC 2380 |
|---|---|
| FLOOR | TYPICAL FLOOR PLAN |
| CARPET AREA OF UNIT | 137.96 SQ.M., 1485 SQ.FT. |
| EXCLUSIVE BALCONY AREA | 26.20 SQ.M., 282 SQ.FT |
| TYPE | A3 ELEGANCE 2045 |
|---|---|
| FLOOR | TYPICAL FLOOR PLAN |
| CARPET AREA OF UNIT | 115.29 SQ.M., 1241 SQ.FT. |
| EXCLUSIVE BALCONY AREA | 23.13 SQ.M., 249 SQ.FT |
| TYPE | A4 GRANDEUR 1720 |
|---|---|
| FLOOR | TYPICAL FLOOR PLAN |
| CARPET AREA OF UNIT | 97.92 SQ.M., 1054 SQ.FT. |
| EXCLUSIVE BALCONY AREA | 16.91 SQ.M., 182 SQ.FT. |
| TYPE | A5 SERENE 725 |
|---|---|
| FLOOR | TYPICAL FLOOR PLAN |
| CARPET AREA OF UNIT | 34.00 SQ.M., 366 SQ.FT |
| EXCLUSIVE BALCONY AREA | 5.57 SQ.M.,60 SQ.FT |
PURVANCHAL SUNBLISS
Sector 22D, Yamuna Expressway
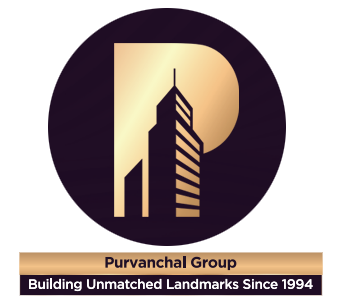
Purvanchal Group is a name synonymous with trust, quality, and timely delivery in the real estate sector. With a distinguished legacy spanning over three decades, the Group has firmly established itself as a leading developer of residential and commercial properties across North India and the UAE. Our journey has been guided by a relentless focus on excellence, customer satisfaction, and transparent business practices.
Driven by a vision to create landmark developments that elevate urban living, Purvanchal Group has successfully delivered millions of square feet across prime locations. Our projects have consistently earned the trust of homeowners, the confidence of investors, and recognition from industry experts. From luxury high-rises to integrated smart communities, every development reflects our uncompromising standards in design, construction, and execution.
Backed by a team of experienced professionals, architects, and planners, we integrate innovation, sustainability, and elegance into every project. With a customer-first philosophy, we don’t just build structures — we nurture enduring relationships that stand the test of time.
Our Strengths Over 30 years of proven expertise in real estate development Strong track record of successfully delivered and ongoing projects Recognized for on-time delivery, clear legal titles, and ethical practices Expanding presence across Uttar Pradesh, Delhi NCR, and Dubai (UAE)